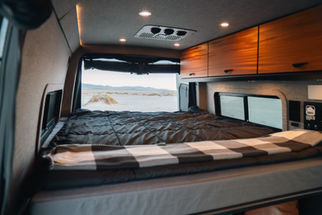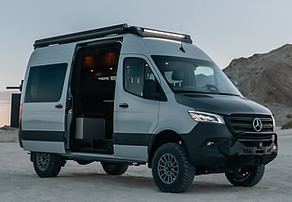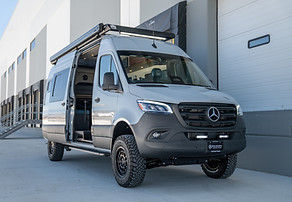


LENGTHS
144 | 170
DRIVE
AWD
SEATS
2 - 4
SLEEPS
2+
STARTING AT
$189,990

YOUR ADVENTURE-READY BASECAMP
Engineered for travelers who demand agility, refinement, and uncompromising capability, the Sundance Kid represents our philosophy of precision craftsmanship and elevated adventure. Available in 144 and 170 wheelbase configurations, it adapts flawlessly to your lifestyle whether you seek the nimble elegance of city-to-trail travel or the expansive freedom of long-term, off-grid living.
Anchored by our signature expanding bedframe and convertible café lounge, the Sundance Kid transforms seamlessly from a sophisticated social hub to a restorative retreat. Every detail is meticulously curated to elevate your experience on and off the road, combining world-class comfort, aerospace-inspired engineering, and performance built for discerning overlanders who refuse to compromise.
FLOOR PLANS




OVERVIEW
SIGNATURE FEATURE
THE SLEEPER SOFA
At the foot of the master bed, the Sundance Kid showcases a convertible café lounge: a space that effortlessly transforms into a secondary sleeping area for guests, while discreetly providing additional storage.
By day, this refined sanctuary invites you to unwind with a book, savor a post-adventure cocktail, or enjoy quiet conversation: an intimate space perfectly suited for relaxation or focused work.
By night, it converts seamlessly into a plush guest bed, offering comfort without compromise. For added discretion and convenience, each bench conceals thoughtful integrations such as additional storage compartments or a hidden luxury toilet, ensuring that every inch of the Sundance Kid serves both function and elegance.
$270,990
SUNDANCE KID
144 | PRO-X | AWD | SEATS: 2 - 4 | SLEEPS: 2+
The Sundance Kid Pro-X skips the a la carte approach to luxury and off-grid performance and provides premium systems and upgrades for your build, standard.
BUILD FEATURES
-
Dark Star Offroad™ Limited Slip Differential
-
Fox™ Factory 2.5 Suspension
-
48V Nomadic™ A/C System
INVENTORY
AVAILABLE: DEC 2025











.jpg)








































_jp.jpg)
.jpg)











